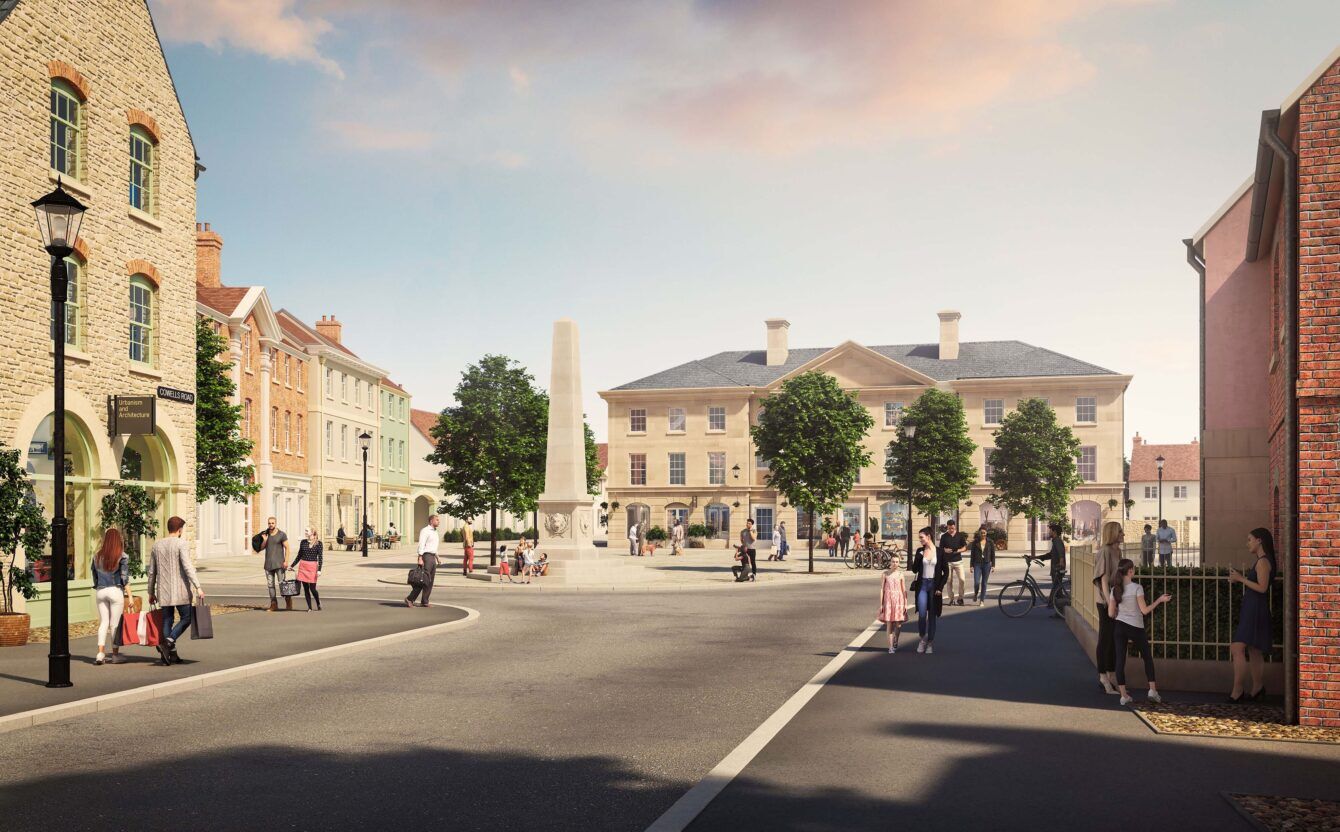Work starts on landmark obelisk for Park View, Woodstock

With work now well under way, Blenheim Estate Homes has released the first pictures of the scale models or ‘maquettes’ of the new limestone obelisk which will become the centrepiece in the market square at its Park View, Woodstock development, soon to be known as Wincott Square.
The housebuilder has also shared the first images of the work of carvers Alex Waddell and Freya Morris, who are creating the ornate panels which will feature at the obelisk base. The designs across the panels embrace three themes which incorporate key elements of Blenheim Estate’s legacy principles – heritage and environment, building and community, inclusivity and togetherness.
The obelisk is due to be completed and unveiled in 2026, and will mark the end of residential construction work at Park View, Woodstock. Four plots are currently available to buy: The Deacon (four-bedroom detached) – £1,050,000; Three of The Hensington (three-bedroom semi-detached) – from £645,000.
Karis McMahon-Lane, Property Marketing Manager , said: “Whilst we will remain entwined with the community of Park View, this public piece of art will be a fitting way to signal the completion of our work. at Blenheim Estate Homes, we celebrate expert craftsmanship, and these two skilled carvers are a perfect example.”
The Park View monument is a collaboration between the winning carvers, the Master Carvers Association, Blenheim Estate, Blenheim Estate Homes, Pye Homes, ADAM Architecture and West Oxfordshire District Council. ADAM Architecture is masterplanner and architect for the Park View development.
The stone for the obelisk is being generously donated by Medusa Stonemasonry Limited in Somerton, Somerset. The three carving panels and one lettering panel have been kindly donated by Portland Stone Firms Ltd from carefully selected Portland limestone.
For more information on Blenheim Estate Homes, visit https://www.blenheimestate.com/property , and for Pye Homes, visit https://www.pyehomes.co.uk/
ENDS
For more information, contact the PR team at: property@cabcampaign.co.uk
About Blenheim Estate Homes
Our vision is to be the lifeblood of the local economy, to enhance the lives of the people of Oxfordshire, to share this magnificent Palace and to conserve and protect it for future generations. For more than three hundred years, we have been privileged to serve as custodians of somewhere special. Through the centuries many things have changed, but three things have stayed constant; a duty to preserve our legacy, a responsibility to continually evolve and a need to sustain a strong connection with the community. Creators of high-quality homes, with a portfolio of residential, commercial and agricultural properties, as well as dedicated practices of forestry, farming and parkland management.
About Pye Homes
For almost a century, Pye Homes have continued to take the same pride in the new homes and communities they have built in Oxfordshire. At Pye Homes, being made for life means everything is perfectly placed, within your home and in the spaces and places we share. That’s why Pye takes care of each detail, inside and out. A new home that’s designed for you to live your life to the full, and a home that will live on comfortably as part of the local legacy, from one generation to the next.
About ADAM Architecture
ADAM Architecture is a leading international practice specialising in traditional architecture and urban design from its studios in London and Winchester. Its portfolio includes masterplanning and development, private homes, public and commercial buildings, and historic and listed buildings. A multigenerational business, ADAM Architecture is run by five Design Directors, Hugh Petter, George Saumarez Smith, Robbie Kerr, Darren Price and Robert Cox, each bringing invaluable expertise and insight to the executive board through their own project work, industry outreach and academic contributions.
The practice values heritage and prides itself on a rigorous, research-based design approach. Sustainability is at the core of every stage of ADAM Architecture’s design process, delivering projects that endure by drawing on the inherently sustainable principles of classical architecture. The practice maintains a broad network across the architectural industry and is committed to training the next generation of architects through scholarship programs and collaborative working.



